Building In Belize
New Home Construction Project 2006
The Finished House
#71D Consejo Beach Trail
Consejo Shores, Belize
The Plan:
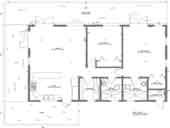
The project began March 14, 2006 with a 13 week construction plan. Actual construction time was 15 weeks. The photo below is the final floor plan used for for this project. Click on it and you will get a view large enough to actually read the fine print. The room measurements shown on the plan are from the center of the walls, so the actual interior space is a little less. The house is on lot 1003. The new owner has purchased Lots 1001, 1002 and 1004 and is building a guest house with a garage.
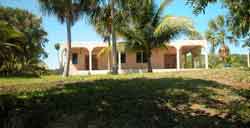
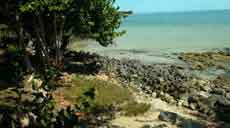
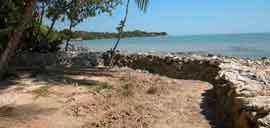
The new owner, along with the new owner of lot 1004, has built a beautiful sea wall and filled up to it, creating a very pleasant sea front.
.The Entry:
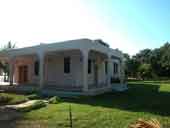
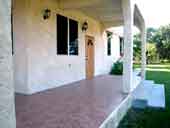
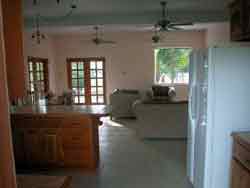
Open the front door and you will immediately experience the elegance of the home's open design. The floor throughout is laid with Mexican ceramic tile.
The Kitchen:
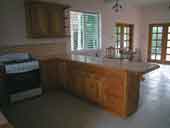
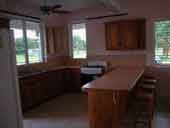
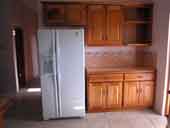
The Kitchen measures 17' X 10.5'. The Stove is a 4 burner butane unit with a center griddle and large oven with broiler. The refrigerator is a GE side by side with built in Ice Maker. Ice and cold water are available on the freezer door. The cabinets are all solid native mahogany. The counter tops and splash board are done in Mexican ceramic tile with a beautiful decorative trim. There is a ceiling fan for the kitchen area.
The Dining Area:
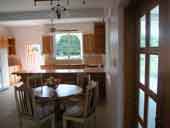
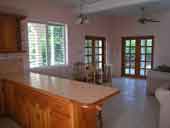
The bar is 10' long. There are 4 custom hardwood Bar Stools with swivel seats. The Dining Table and Chairs are beautifully built, custom pieces with 5 different hardwoods. The 2 French Doors open outward and are also of solid native Mahogany. There is a hanging chandelier above the dining table.
The Living Room:
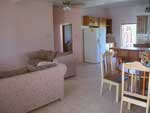
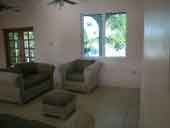
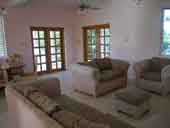
The Living Room / Dining area are a combined 19.5' X 17'. There are 3 ceiling fans in the living room area. The furniture consists of a sofa, love seat, chair and ottoman.
The Guest Bedroom:
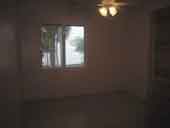
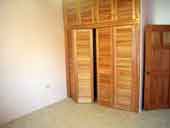
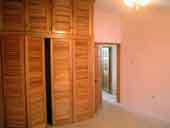
The Guest Bedroom measures 12' x 12.5' plus the closet. There is a ton of storage above the main closet area. This room also has a ceiling fan and is equipped with a 12000 BTU split Air Conditioner.
The Guest Bathroom:
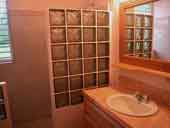
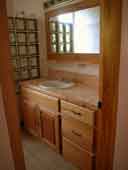
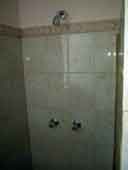
The Guest Bathroom measures 7.5'' X 8.5'. There is a ceiling fan. The cabinets and Mirror frame are solid native Mahogany. The counter top and shower are Mexican ceramic tile.
The Laundry Room / Pantry:
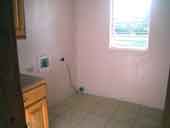
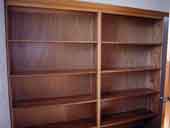
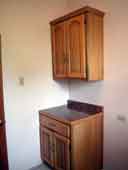
The Laundry Room measures 7' X 8'5". The cabinet next to the washer/drier are native Mahogany. The pantry shelves are made from native Santa Maria hardwood and are exceptionally beautiful. The drier can be either 240VAC electric or butane.
The Master Bedroom:
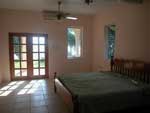
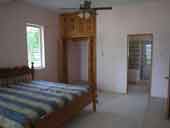
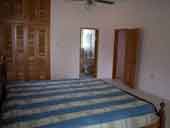
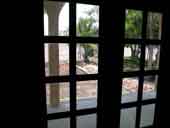
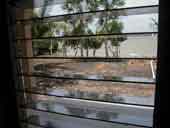
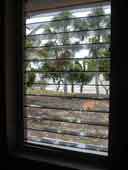
The Master Bedroom measures 15' X 18.5' plus the 6' x 4' closet. There are 2 ceiling fans and an 18000 BTU split A/C unit. Like the Guest Bedroom closet, the doors and interior wood work is all native Mahogany, and there is lots of storage above the main closet area. The King Size bed is included.
The view out the French Doors and the windows is of beautiful Chetumal Bay.
The Master Bathroom:
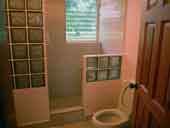
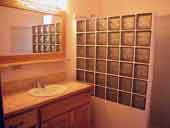
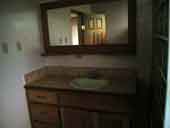
The Master Bath measures 9' X 8'. The shower is all tile except the one glass block wall. Cabinets are again solid native Mahogany with Mexican tile counter top. The Mirror Frame is also Mahogany. Like the guest bath, this room has a ceiling fan.
