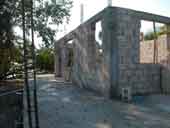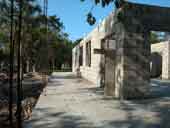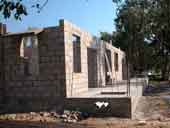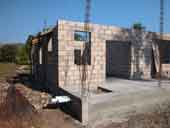Building In Belize
New Home Construction Project 2006
April 2006 Construction Log
#71D Consejo Beach Trail
Consejo Shores, Belize
Week 3 Continued
Saturday April 1:
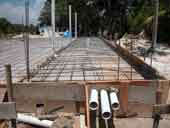
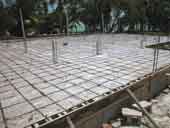
Forming of the cistern lid is nearly complete, as is the rebar mat for the slab. Paul expects to complete the prep work and begin pouring the slab after lunch on Monday.
Week 4
Pouring The Slab - April 3, 2006
Morning:
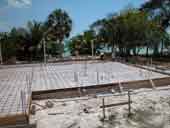
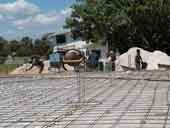
Almost ready to begin pouring. Do you think there is enough steel?
Noon:
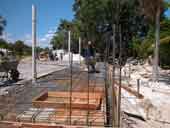
The pour begins with the filling of the cistern "chain". They actually started this pour late on purpose so the concrete would have the relatively cool evening and night to cure.
1430:
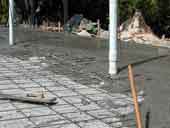
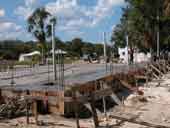
With the "chain" filled, the pour moves on to the cistern cover and on to the main floor. The concrete is just over 5" thick. Care is taken to ensure all steel is surrounded with at least 2" of concrete.
1600:
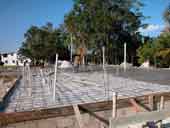
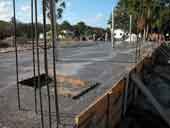
Each mixer load fills 3 wheelbarrows. Slowly but surely, we have reached the halfway point.
Tuesday Morning:
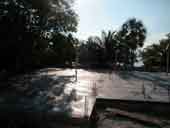
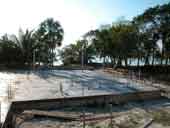
The job finished just before dark. These pictures were taken Tuesday morning.
Tuesday April 4:
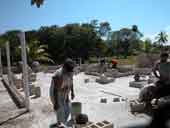
Wasting no time, the crew begins laying block. While walking the floor plan, a couple minor problem were found. 2 of the 3 cistern fill pipes interfered with the double French Doors in the Master Bedroom and Living Room. The pipe closest to the camera in this picture was moved 8" and the 3rd pipe will be removed altogether.
Wednesday April 5:
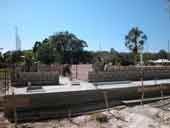
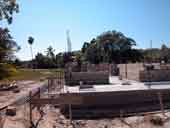
Laying the block is when structural engineering battles aesthetic design. We had to move a couple of windows at bit so the support columns could be properly spaced.
Thursday April 6:
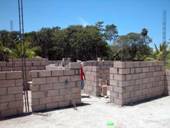
More block was laid. We had the cabinet maker, Roger Riverol, out today to measure for all the cabinets and doors. These will all be solid native mahogany.
We decided the window plan for the Master Bedroom didn't work, so we changed that layout. We also moved the dinning area window a foot the the rear so it wouldn't interfere with the kitchen cabinets. So far just minor problems mostly resulting from changes I made to the floor plan after construction began.
Friday April 7:
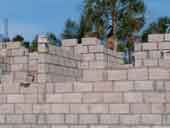
The walls continue to grow.
Saturday April 8:
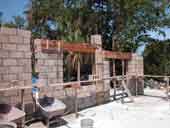
The block is rising quickly. The crew is beginning to form up and pour the window and door headers. We purchased the shower tile and all the windows today from a company in Corozal.
Week 5
Monday April 10:
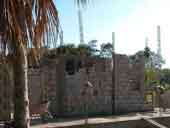
The first of the window and door headers can be seen here.
Tuesday April 11:
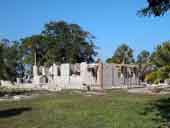
The house is really taking shape. There are 5 windows and a door that will not be protected by the veranda cover. These have individual overhangs similar to what you see on our Pelican Pathway home. What you don't see yet is the pillars and archway that will be on the out side of the veranda to support the roof. It is going to be spectacular.
Wednesday April 12:
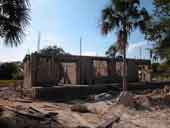
This view is from the water. Again, without the pillars and aches,you can't really tell what the house will look like.
Paul found a minor problem today. Apparently the mortar had not cured enough when the overhang for one of the Master Bedroom windows was formed and poured. The result was an out of plumb wall. It was torn out and redone.
Thursday April 13:
Tomorrow is Good Friday, so the crew will not be working. This is a long weekend in Belize, with Easter Monday also being a National Holiday. Paul says the crew will be work half days Saturday and Monday. I suggested they take the long weekend off, but it seems they want to work as much as possible while the weather is good. They will have plenty of time off when the rains start.
Saturday April 15:
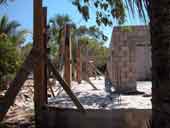
The guys worked only half a day, but the 5 pillars on the ocean side of the veranda were formed and poured.
This project has come a long way in the first 31 days!
Week 6
Monday April 17:
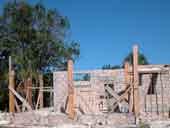
The second month of construction began on Easter Monday, a National Holiday in Belize. The crew worked a little over a half day removing the forms from the back pillars, forming and pouring the front and side pillars. A start was also made on forming the ring beam or "chain".
Tuesday April 18:
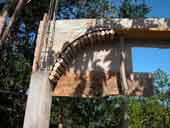
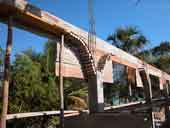
As the arches are formed, we begin to see what the finished elevation will look like. Actually, coffered corners would be a better description, as the arc does not continue beyond about 3'.
Wednesday April 19:
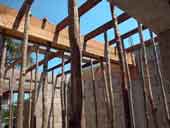
This is the Guest Bedroom, showing the support structure for the roof forms. The beam in the center will also cross the center of the Master Bedroom and Living Room. The structural plan didn't include this beam but we felt we were pushing the envelope with the Living Room span. We decided a little extra support would be better then just enough.
Thursday April 20:
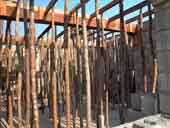
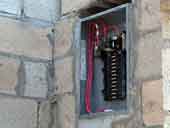
Forming of the "chain", the arches and roof supports continues. Running of the electrical service and installation of the electrical service panel were completed. BEL will inspect tomorrow and maybe we will have power onsite before the weekend.
Friday April 21:
No photo today. No BEL inspector either! So, no power this week. More forming, more bush poles. Lots of progress, just nothing to photograph.
Saturday April 22:
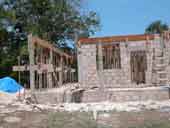
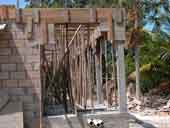
More of the arches are formed. Lots of bush polls were set. Some of the ceiling plywood was set in place.
Week 7
Monday April 24:
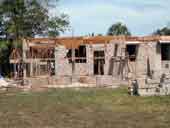
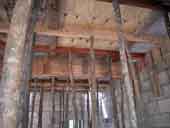
All the arches are formed. The second picture shows the bush polls holding the supports with the plywood on top. This is concrete construction, 3rd world style!
Tuesday April 25:
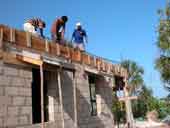
All the roof forms are complete. The crew is putting the steel into the "chain". 4 tied rebar rods will be placed into the archway, "chain" and support beams. Still no BEL inspector.
Wednesday April 26:
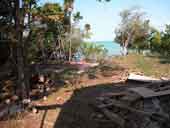
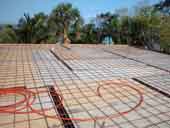
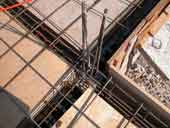
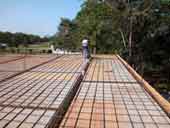
We started the day early with our landscape man Helberto taking chainsaw and machete to the fallen trees and dead brush between the house and the water. He only worked a half day, but its looking good. All the steel was laid, with a few ties left to be completed. The electricians began installing the rough electrical. They are using ½" "poly-ducto" rather than rigid conduit.
Thursday April 27:
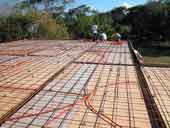
The electricians are working overtime to complete the rough electrical today. The roof pour is on for tomorrow, starting at about 0500. All the materials are on site. Unless you've seen it before, you will be amazed how the pouring of a concrete roof is accomplished in Belize!
Friday April 28:
Pouring The Roof:
Early Morning:
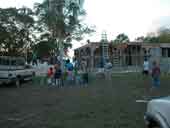
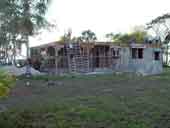
The crew gathers about 0530, 25 men with buckets. Once the first mixer load is ready, its up the ladder, one bucket at a time. Manpower is cheaper and more reliable then equipment. Many cracked foundations and roofs result from not completing the pours in a single session.
0800:
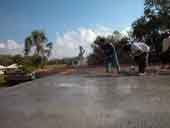
Care is taken to insure the steel is always surrounded by at least 2" of concrete. Many of the problems encountered with concrete construction over time result from the steel being too near the surface. Over 1/3rd of the pour is already complete after only 2 hours!
1000:
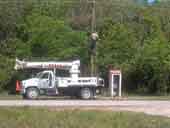
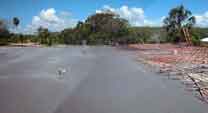
The pour is 2/3rds complete. Time for the crew to take a short break. It is hot today, 86 ° with 78% humidity! Feels like 97°. BEL finally showed up to connect the power.
Noon:
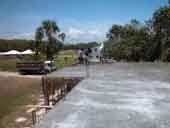
The last few buckets are on the way up the ladder. The final major concrete pour was flawless. Over the weekend we will be wetting the concrete several times a day to insure it cures properly.
BEL left without finishing the electrical hook up!
The roof will collect 575 gallons of water per inch of rain. The two 4" drain pipes can remove up to 240 gallon per minute. 30" of rain should fill the 15,000+ gallon cistern. Average annual rainfall for Consejo is 49", most of that between June 1st and Oct. 31st. (edit - we had 18" of rain from May 22 - June 7, and the cistern is full.)
Saturday April 29:
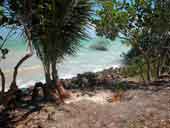
Hilberto spent the day clearing more the undergrowth and removing the dead or fallen trees from the back area.
Monday is Labor Day in Belize. The construction crew will be back on Tuesday, May 2nd.
April Recap
The shell of the house is finished after only 7 weeks of construction. We now have 28 days before the roof concrete has fully cured and the last of the bush polls can be removed. During that time, most of the exterior finish work will be completed.
Most the material to finish the interior has either been purchased or ordered. The cabinets, doors and windows are being built. The last of the supports come out on the 26th of May, and completion is expected by June 16th. If the schedule holds, it will be just 3 months from ground breaking to completion!
See the first months log: May '06 Log

